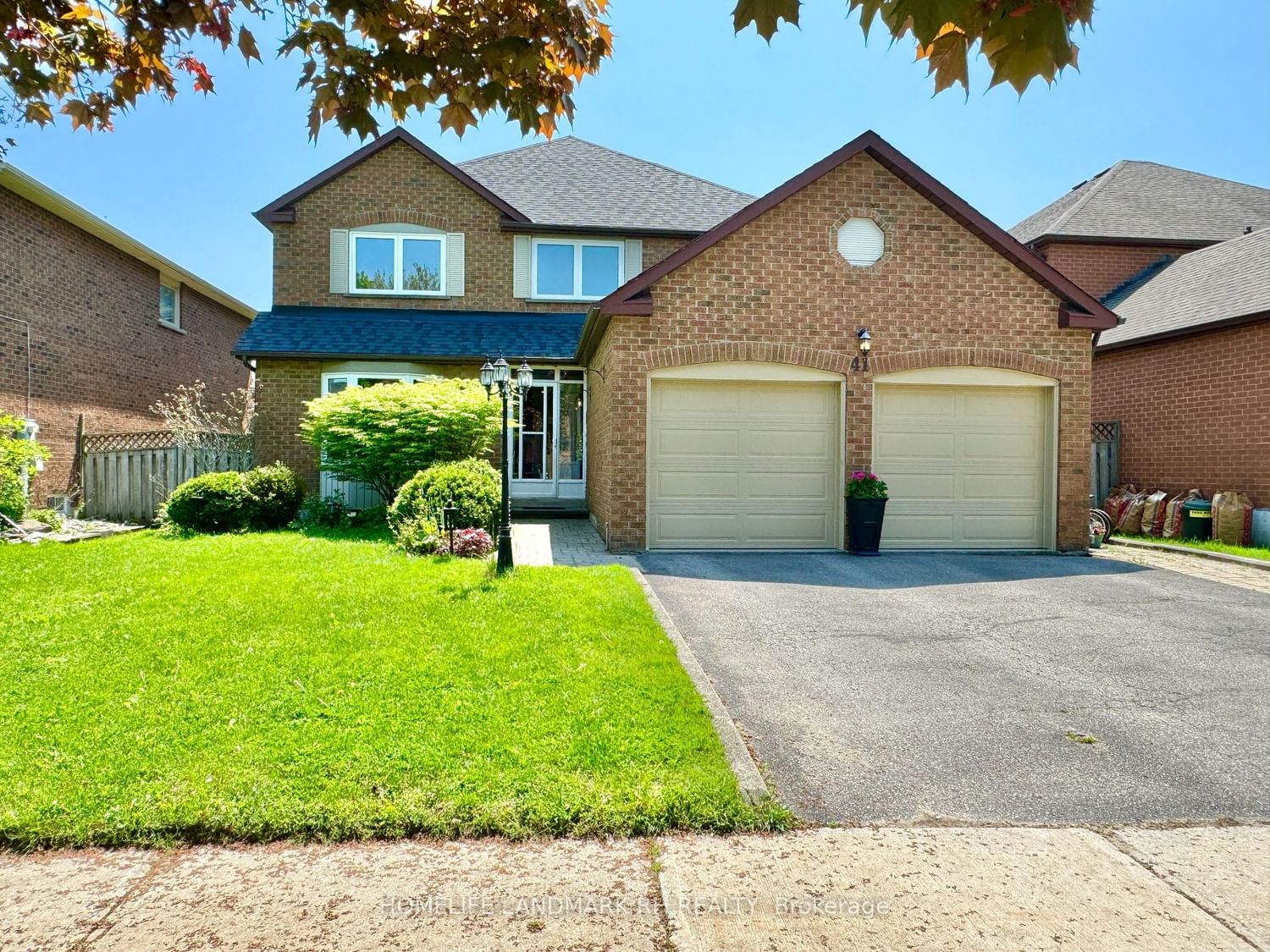$1,938,000
$*,***,***
4+1-Bed
4-Bath
3000-3500 Sq. ft
Listed on 5/21/24
Listed by HOMELIFE LANDMARK RH REALTY
Gorgeous 2 Car Garage Detached Home in Prestigious "Mill Pond" Community. 50'X110' Big Lot, Approx. 4800 Sf Living Space! All Brick Exterior, Open-To-Above Foyer with Grand Chandelier. $$$ Upgrades: Hardwood Flooring on Main & Upper, Pot Lights on Main & Basement, Office on Main. Eat-in Kitchen w/ Granite Countertop, Backsplash, Pantry & Valance Lighting, Centre Island with Breakfast Bar. Large Breakfast Area overlooking Backyard. Oak Staircase W/Iron Pickets. Huge Master w/ 5 Pcs Ensuite, Sitting area and W/I Closet. Finished Basement w/ the 5th Bdrm, Wet Bar, Rec, Game Rm & Study Rm, Extra Storage Rm with Window and Drywall Frame could be the 6th Bdrm. Landscaped Front/Back Yard with Interlocking Walk Way & Patio. South Exposure Backyard w/ Garden Shed.
High Ranking Schools: Pleasantville P.S and St. Theresa of Lisieux Catholic H.S. ; Alexander Mackenzie H.S with IB and Arts programs...
To view this property's sale price history please sign in or register
| List Date | List Price | Last Status | Sold Date | Sold Price | Days on Market |
|---|---|---|---|---|---|
| XXX | XXX | XXX | XXX | XXX | XXX |
| XXX | XXX | XXX | XXX | XXX | XXX |
N8354634
Detached, 2-Storey
3000-3500
10+4
4+1
4
2
Attached
6
Central Air
Finished
Y
Brick
Forced Air
Y
$7,792.00 (2023)
110.59x49.29 (Feet)
